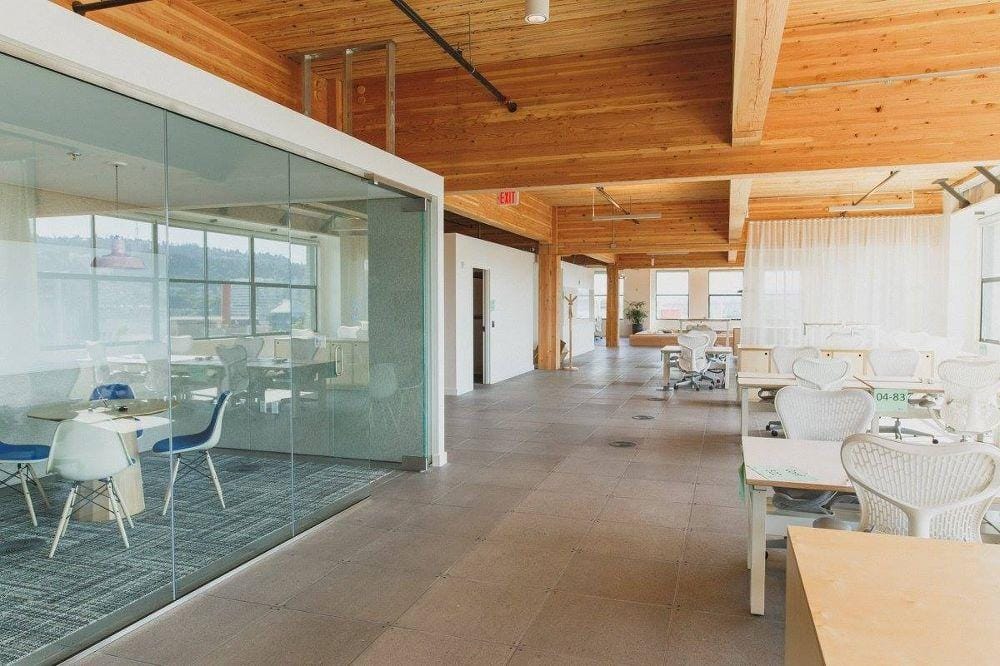
Simple Bank Tenant Improvement
![Simple Photos[4]_Page_16](https://oeg.us.com/wp-content/uploads/2019/07/Simple-Photos4_Page_16.jpg)
Built on the site of a defunct warehouse building destroyed by fire in 2007, the Simple Bank Building is the Central Eastside Industrial District’s first new industrial office building. This five-story building is comprised of 60,000 square feet of industrial office space above approximately 5,000 square feet of ground floor retail space. A raised access floor mechanical system sets this building apart offering LEED® standard energy performance as well as maximum flexibility for its occupants. Tenants will also enjoy ample bike parking, electric car charging stations, nearly 100 on-site parking stalls, and convenient access to the Portland Streetcar, and the MAX light rail.
Location: Portland, OR
General Contractor: Turner Construction



Sorry, the comment form is closed at this time.