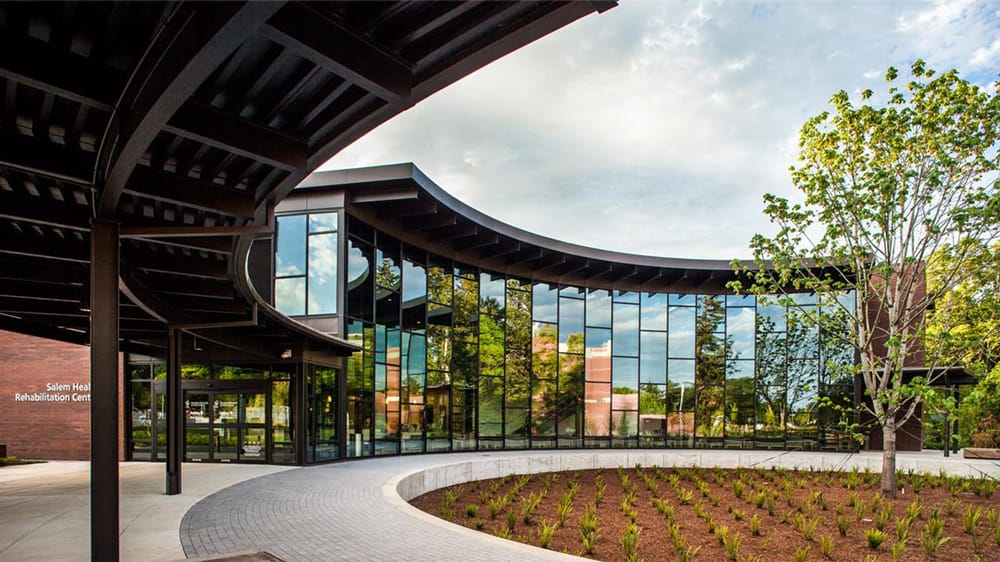
Salem Hospital Outpatient Rehab

A new 30,000 square foot outpatient rehabilitation building on the Salem Hospital campus. This is the first new building on the campus in 8 years and the delivery method employed by the team was a collaborative approach design build to provide the most efficient program within budget and schedule. The building is built on a radius around a large White Oak tree on the campus and includes a therapy pool and spa, men’s and women’s lockers, pediatric and adult workout areas, consultation rooms, and office spaces.
Location: Salem, OR
General Contractor: Turner Construction



Sorry, the comment form is closed at this time.