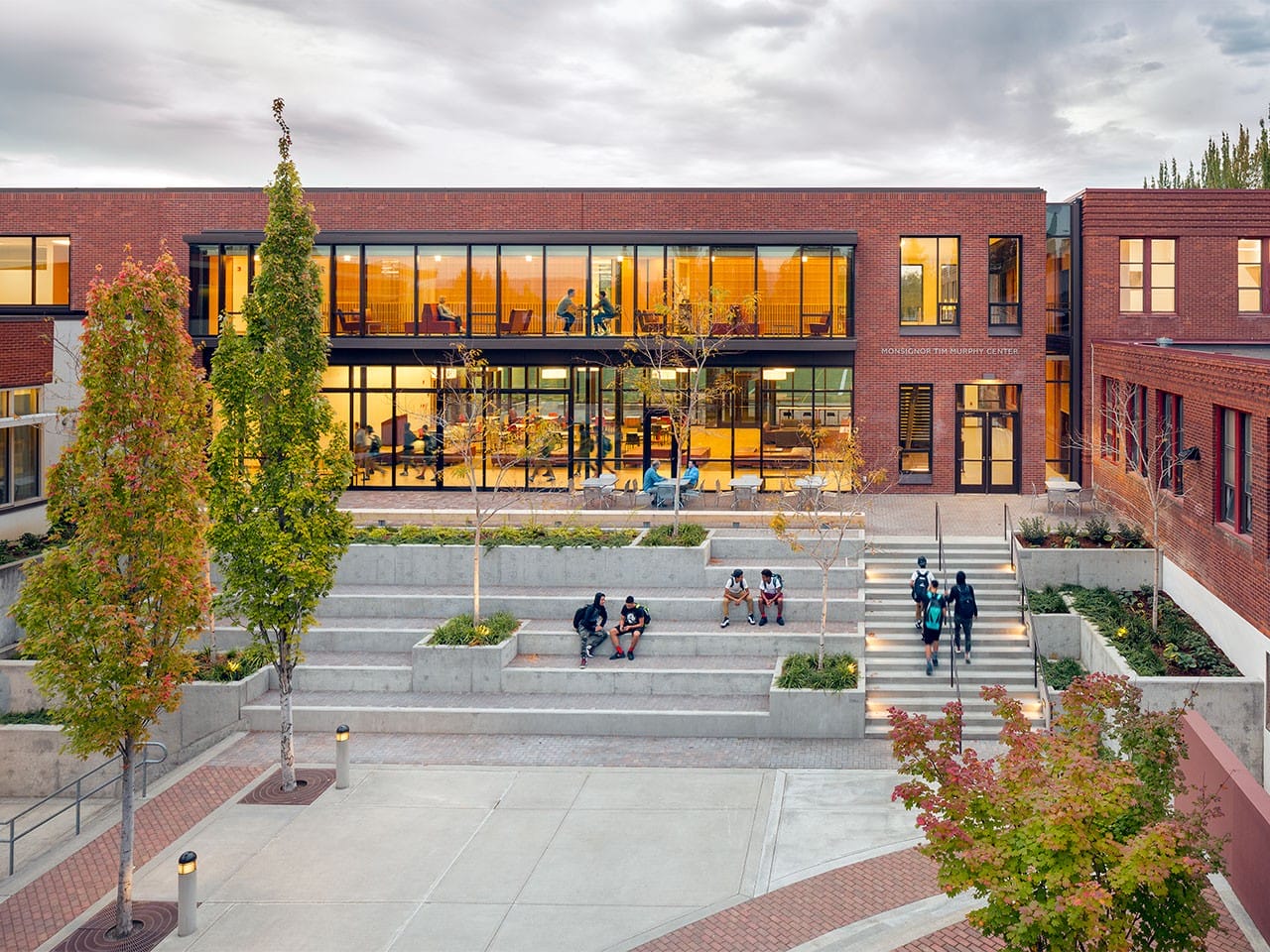


Fill out the form below and we’ll get back to you regarding your inquiry.
"*" indicates required fields
© Copyright MDU Construction Resources Group, Inc.


This project consisted of an extensive renovation of the high school with two stories above grade plus a basement level. The new addition ties into the existing building, forming a continuous “loop” at the ground level and connecting to the day-lit basement. The new wing hosts a mix of elements including academic, arts, athletic, and gathering spaces, and contains four classrooms, a large student commons, a counseling center, a music room, and a weight room.
Location: Portland, OR
General Contractor: Fortis Construction


Sorry, the comment form is closed at this time.