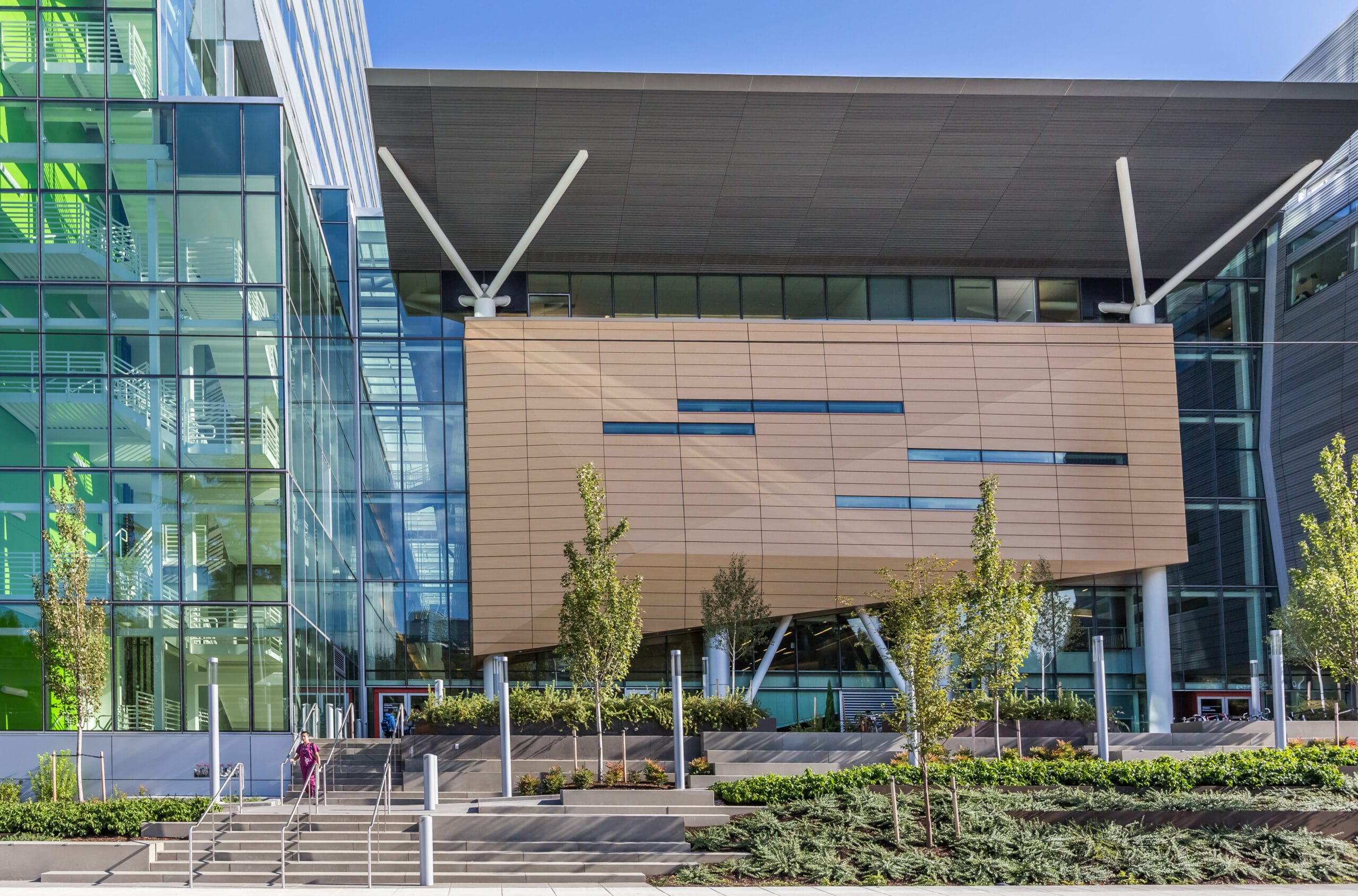
OHSU Skourtes Tower & Life Sciences Building

The OHSU Skourtes Tower & Life Sciences Building is a state-of-the-art facility dedicated to various disciplines within the life sciences field, such as medicine, dentistry and pharmaceutical. The 650,000-square-foot building includes a two-story underground parking garage, 12 enclosed operatory rooms, 3 surgical suites, 12 x-ray rooms, 200 dental chairs/operatory rooms, 5 lecture halls ranging from 50 to 400 seats, a vivarium, and a microscope lab which will house 1 electron microscope to atomic level. Oregon Electric Group installed over 1 mile of wire mold, 17 separate bus duct runs from 600A to 4000A, three 3000amp 480V services, and one 2000amp 208V service. The project received LEED Platinum Certification.
Location: Portland, OR
General Contractor: JE Dunn



Sorry, the comment form is closed at this time.