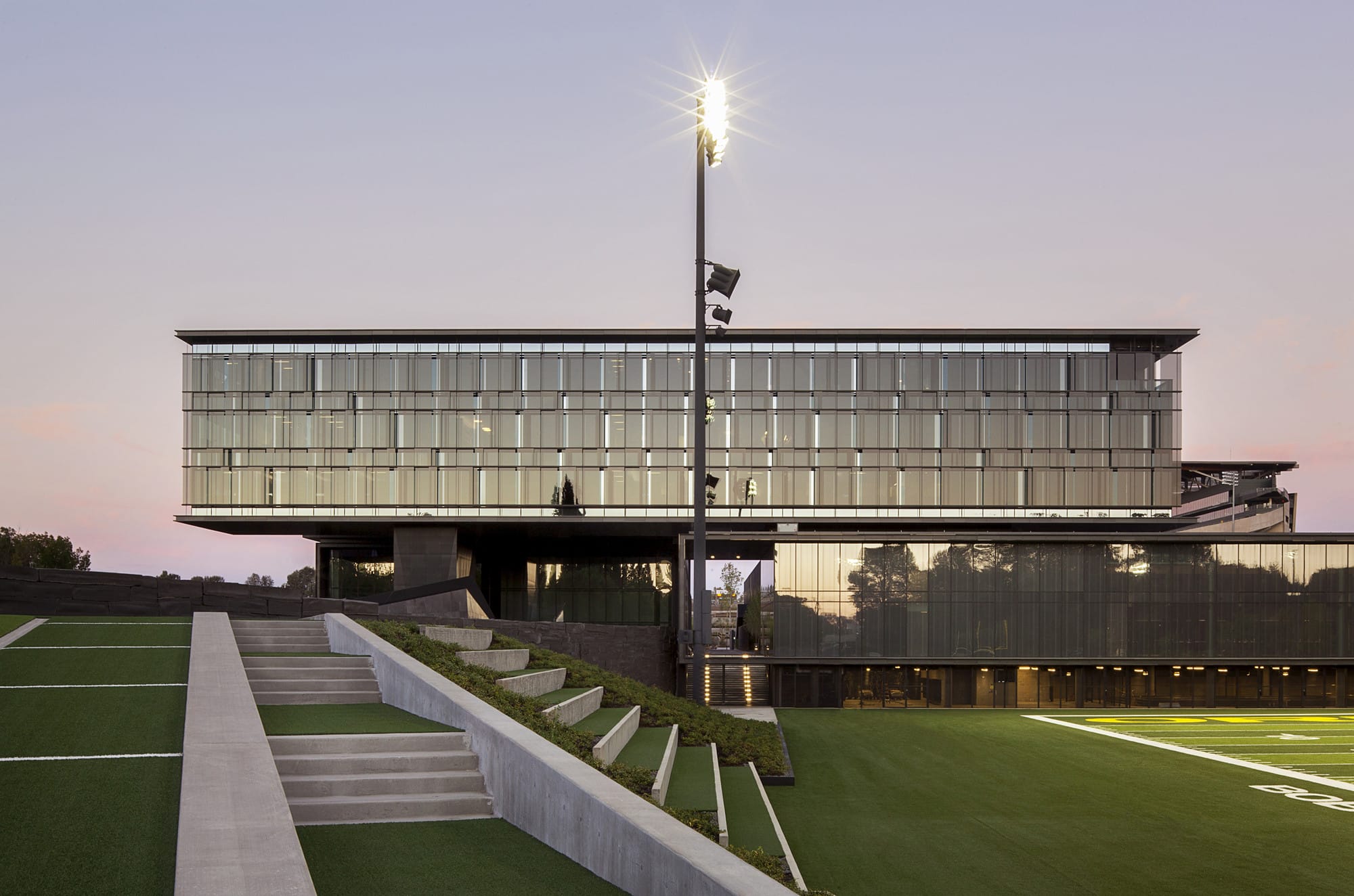
U of O Hatfield Dowlin Complex

This project expanded the athletics department’s primary facility housing the majority of the administrative and coaches offices, meeting rooms, training and medical treatment facilities, as well as locker rooms for four intercollegiate athletics programs. Included in this project were the electrical and low voltage systems (tele/data, fire alarm, success control, CCTV, A/V systems, clock systems). This 6-story, 144,000 square foot building also included a basement parking structure. The building has many different areas from offices, weight rooms, mechanical/electrical rooms, locker rooms, theaters, media rooms, a dining room, complete kitchen, etc. The electrical system included switchgear, UPS systems, specialized lighting, and generators.
Location: Eugene, OR
General Contractor: Hoffman Construction



Sorry, the comment form is closed at this time.