
Corporate Office:
(503) 234-9900
3200 NW Yeon Avenue, Portland, OR 97210
Get in Touch!
Fill out the form below and we’ll get back to you regarding your inquiry.
"*" indicates required fields
© Copyright MDU Construction Resources Group, Inc.

Fill out the form below and we’ll get back to you regarding your inquiry.
"*" indicates required fields
© Copyright MDU Construction Resources Group, Inc.
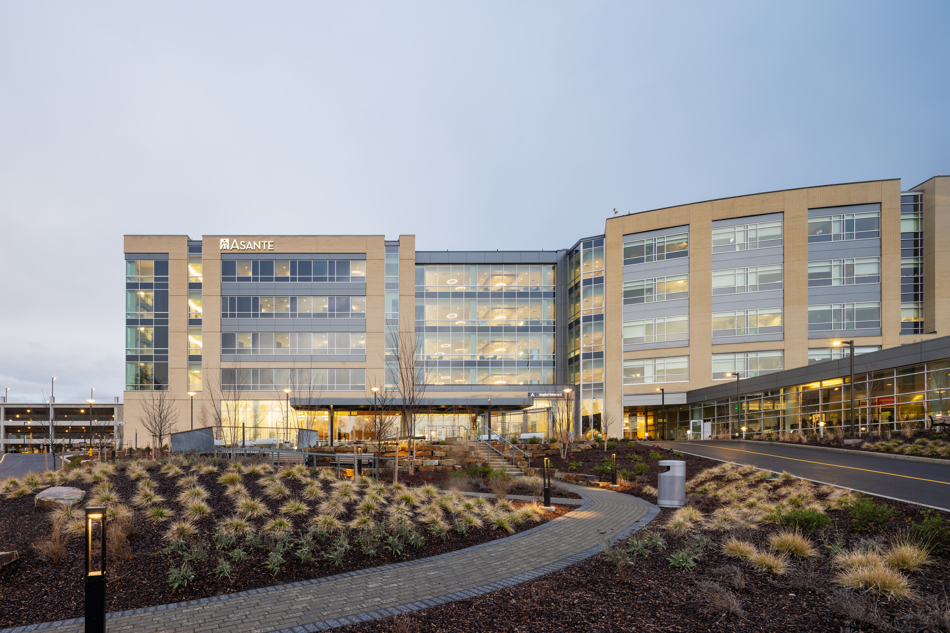
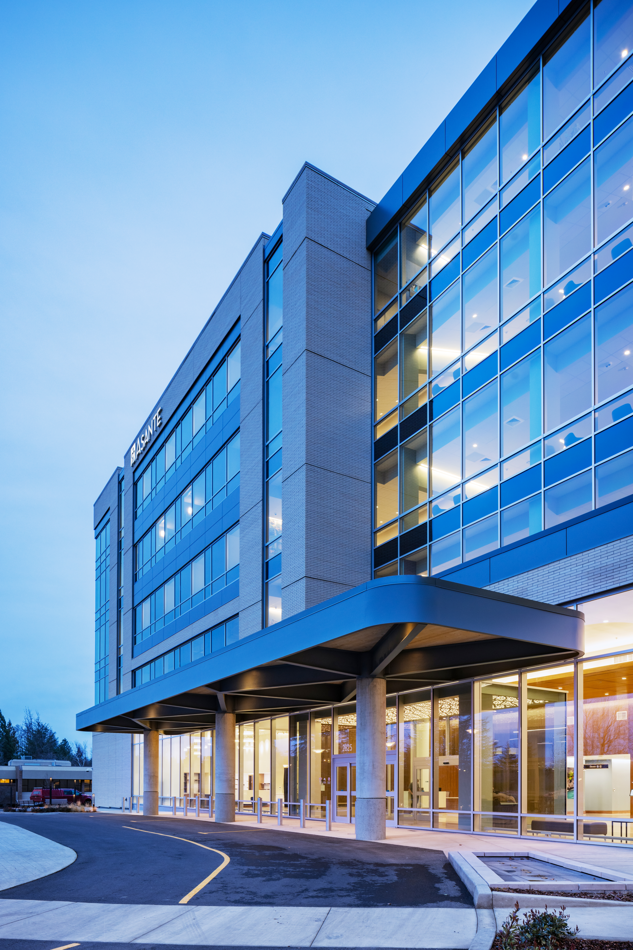
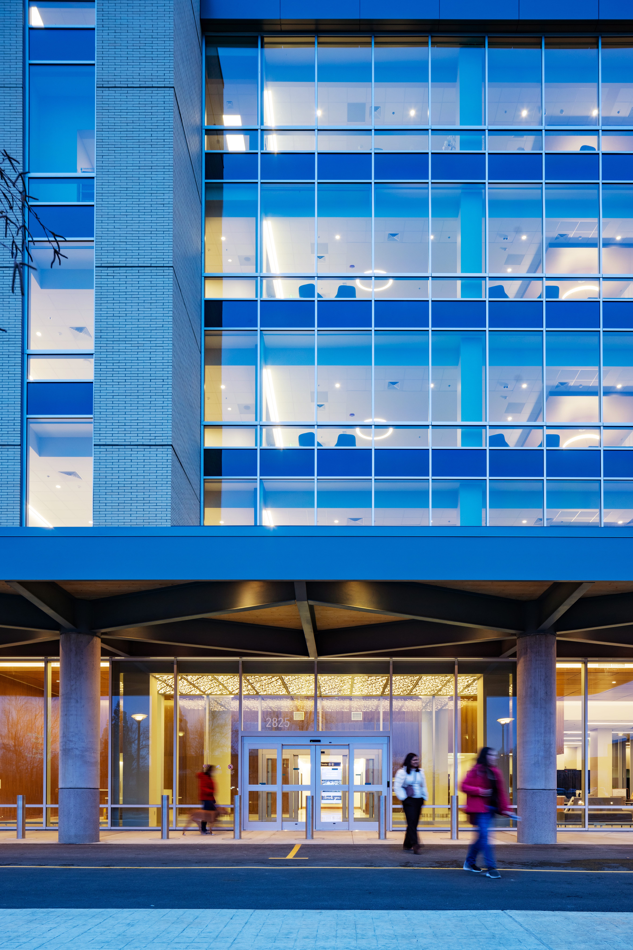
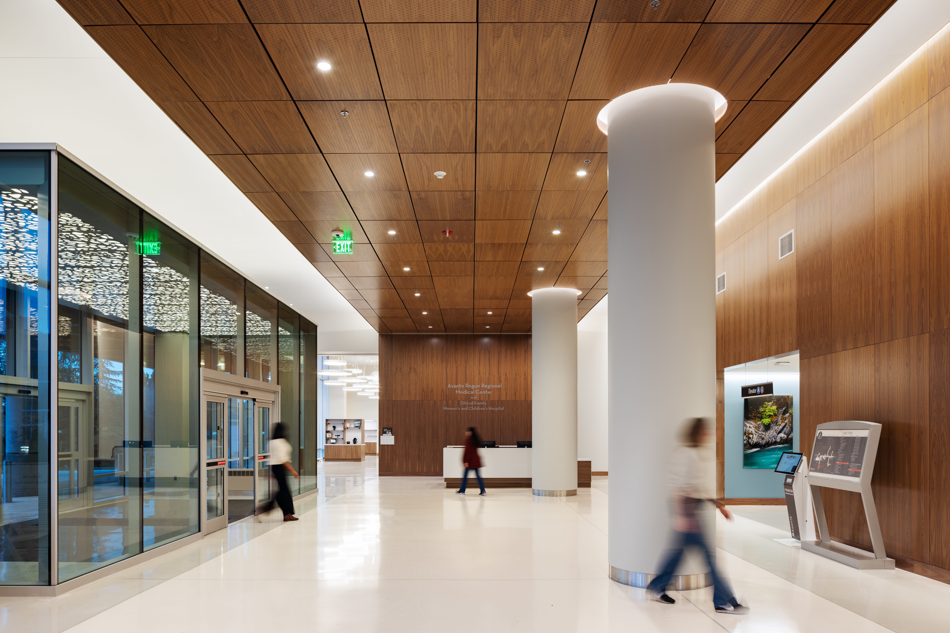
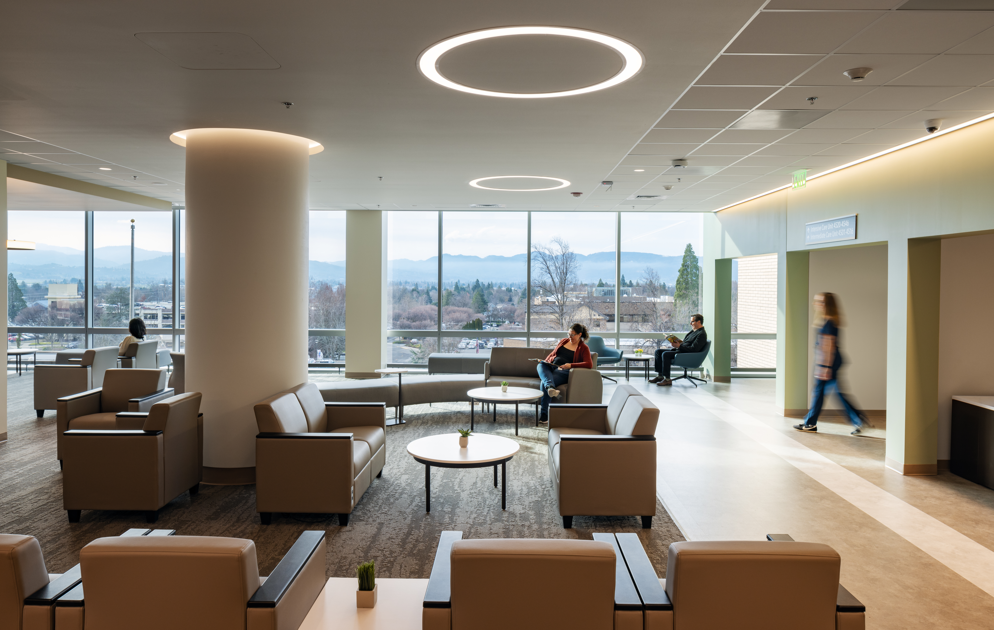
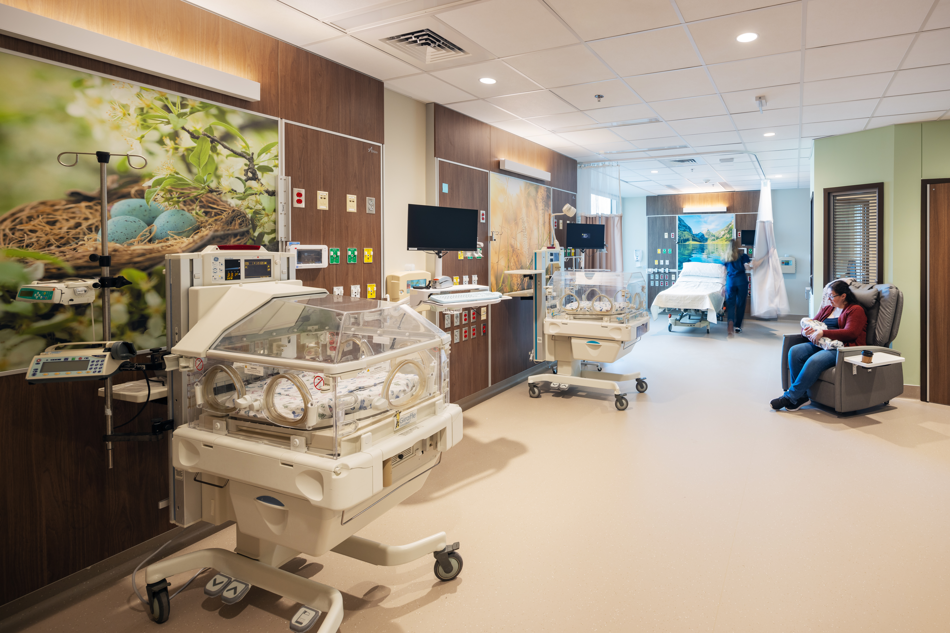
Asante Rogue Regional Medical Center Pavilion Addition
Andersen Construction
Medford, OR
2024
Asante Rogue Regional Medical Center is a state-of-the-art hospital in Medford, Oregon. The recently constructed six-story Pavilion Addition adds essential patient care resources and connects the medical center to the existing building. Electrical construction on the impressive facility was completed by the joint venture of OEG, Inc. and Pacific Electrical Contractors (PEC). Launching preconstruction on the precipice of COVID-19, OEG and PEC overcame supply chain issues and labor shortages through hard work and ingenuity to complete the project on time.
Originality. Precise collaboration between OEG, PEC and the contractor was instrumental to the project’s success. Together, these teams navigated the constantly changing pandemic environment, which brought labor shortages and supply chain delays. They solved the labor shortage problem with creative advertising, a specialized incentive program and strategically extended working hours. They overcame their supply chain issues by leveraging existing relationships and implementing temporary equipment at a scale far beyond anything they have done previously.
Aesthetics. With a tall glass exterior overlooking beautiful southern Oregon mountains, the Asante Rogue Regional Medical Center provides a serene environment for patients to receive treatment and recover. The project adds 325,000 square feet, 32 critical care unit beds, 78 beds in the women and children’s unit, 20 operating suites and additional essential facilities to serve the surrounding region. The addition is thoughtfully designed to be spacious and welcoming, creating a more comforting atmosphere than a typical hospital.
Difficulty of installation. Pandemic-related supply chain issues caused the main electrical equipment to be delivered close to the project’s target finishing date. Since installing the electrical gear is a prerequisite for a large portion of the electrical construction, OEG and PEC thought outside the box and installed temporary electrical gear, setting in motion the largest workaround OEG has ever attempted. When the permanent equipment arrived, the walls were being painted and the client was already starting to move in. The switch to permanent equipment was meticulously coordinated, with everything needing to perfectly align. OEG and PEC completed this tremendously difficult installation without problems and met their client’s timeline.
Quality of workmanship. Careful coordination and planning allowed the team to install an impressive electrical system without issues. Extensive use of prefabrication saved time and materials while ensuring quality and safety. Both companies worked together seamlessly, and their expert craftsmanship is evident in the prodigious hospital.
Application of technology. Emerging technology was ever-present in the project’s planning and execution. Health care technology evolves rapidly and relies on intricate electrical systems. The Pavilion Addition has robotic operating rooms, enhanced control systems and extensive security systems. From the overhead lighting down to the main electrical equipment, the hospital is cutting-edge. As the world adapted to COVID-19-era communication, OEG and PEC mastered Microsoft Teams, SharePoint, PlanGrid and Bluebeam. Collaborating within this shared-space technology made the joint venture possible.
Creativity, coordination and technical expertise were necessary to complete this project on time, despite a worldwide pandemic. The use of temporary electrical equipment created both a solution and its own unique set of challenges. The result of the joint venture is a beautiful and technologically advanced hospital able to serve the region for decades.

