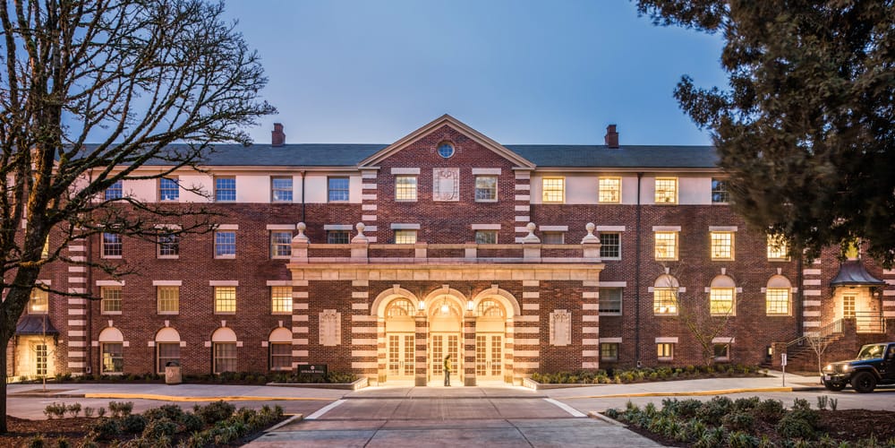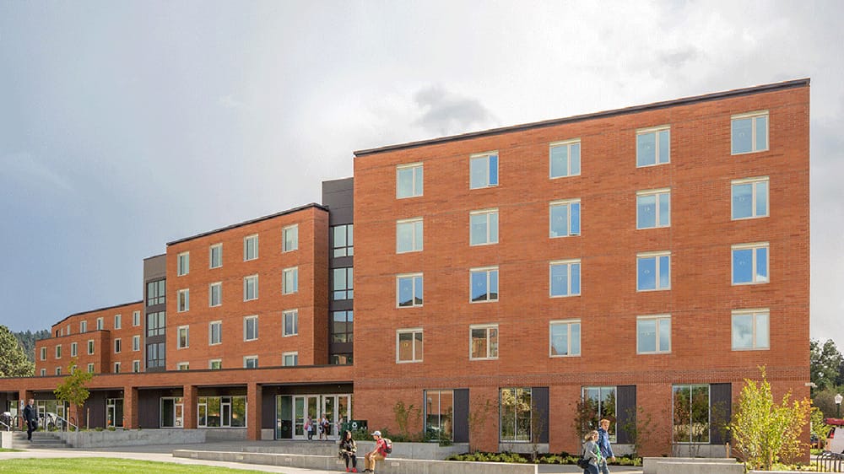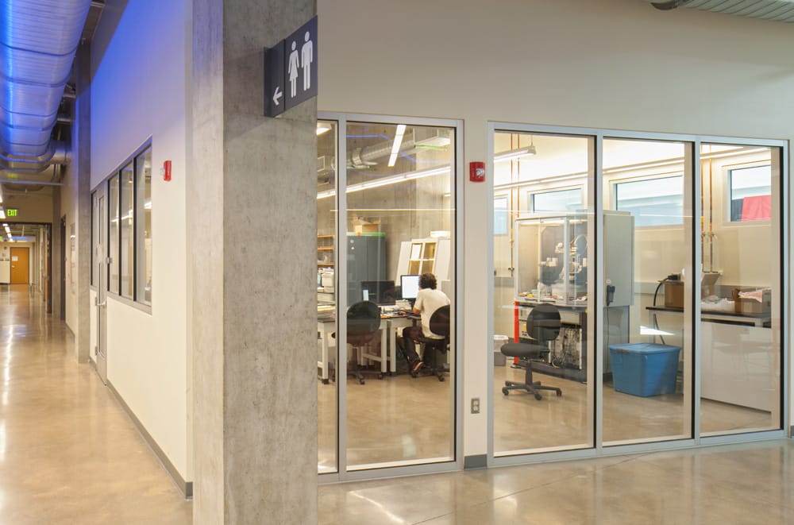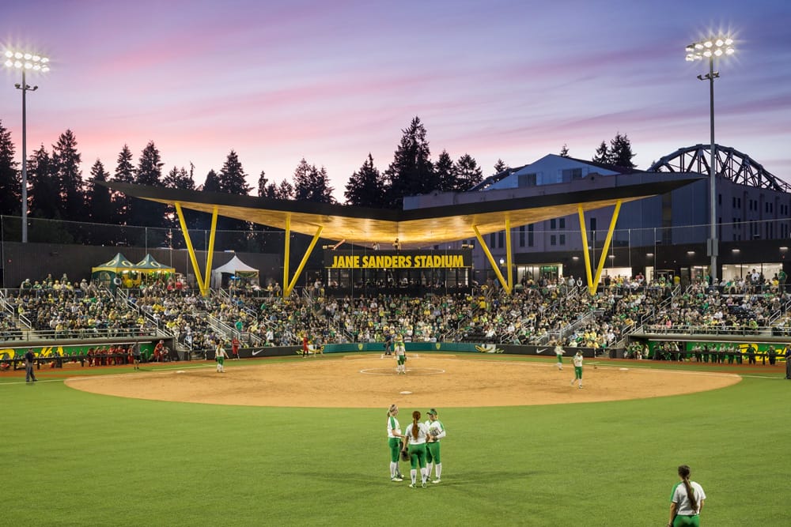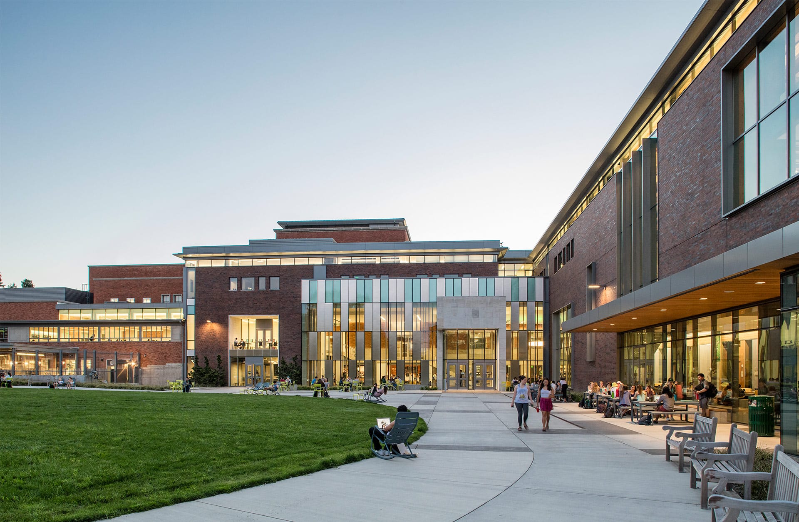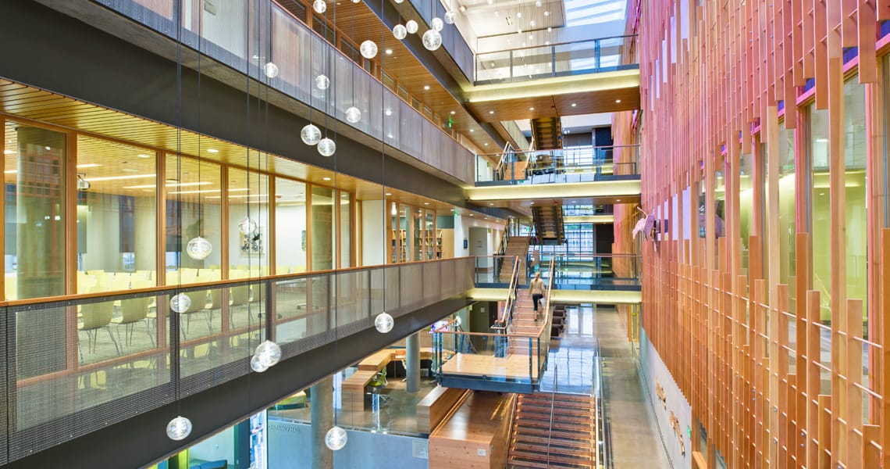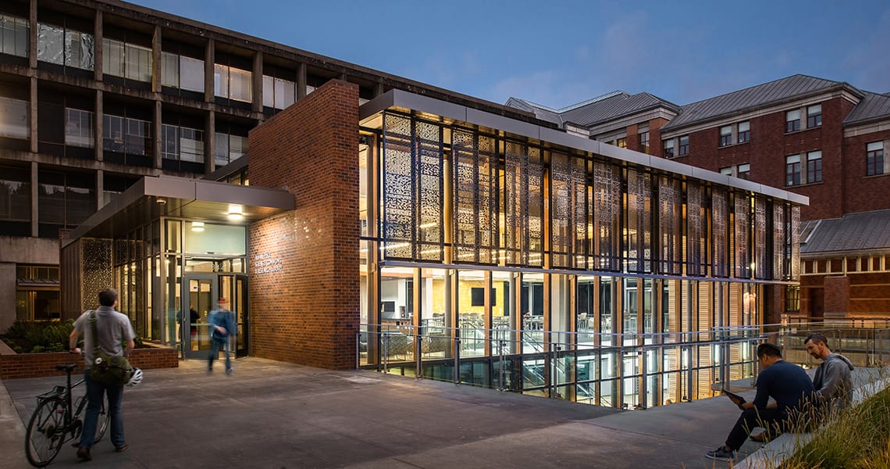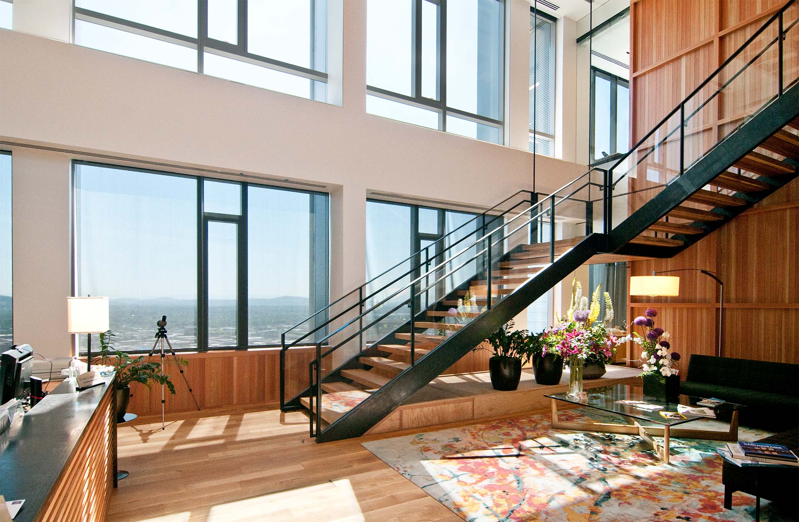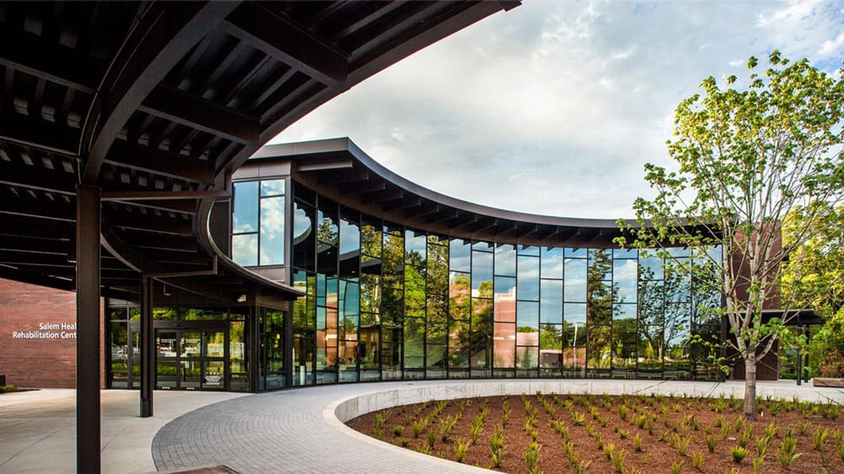U of O Straub Hall Renovation & Classroom Addition
[siteorigin_widget class="SiteOrigin_Widget_Image_Widget"][/siteorigin_widget]OEG recently completed two related projects for the University of Oregon, a comprehensive renovation of Straub Hall and a classroom expansion of Straub and Earl Halls. The Straub Hall renovation project provides much needed infrastructure replacement and a full interior renovation of a historic...



